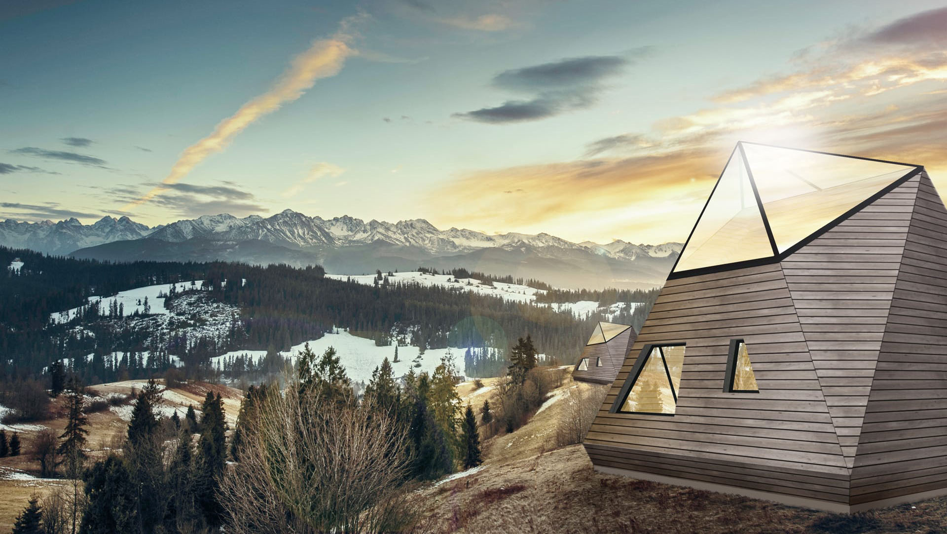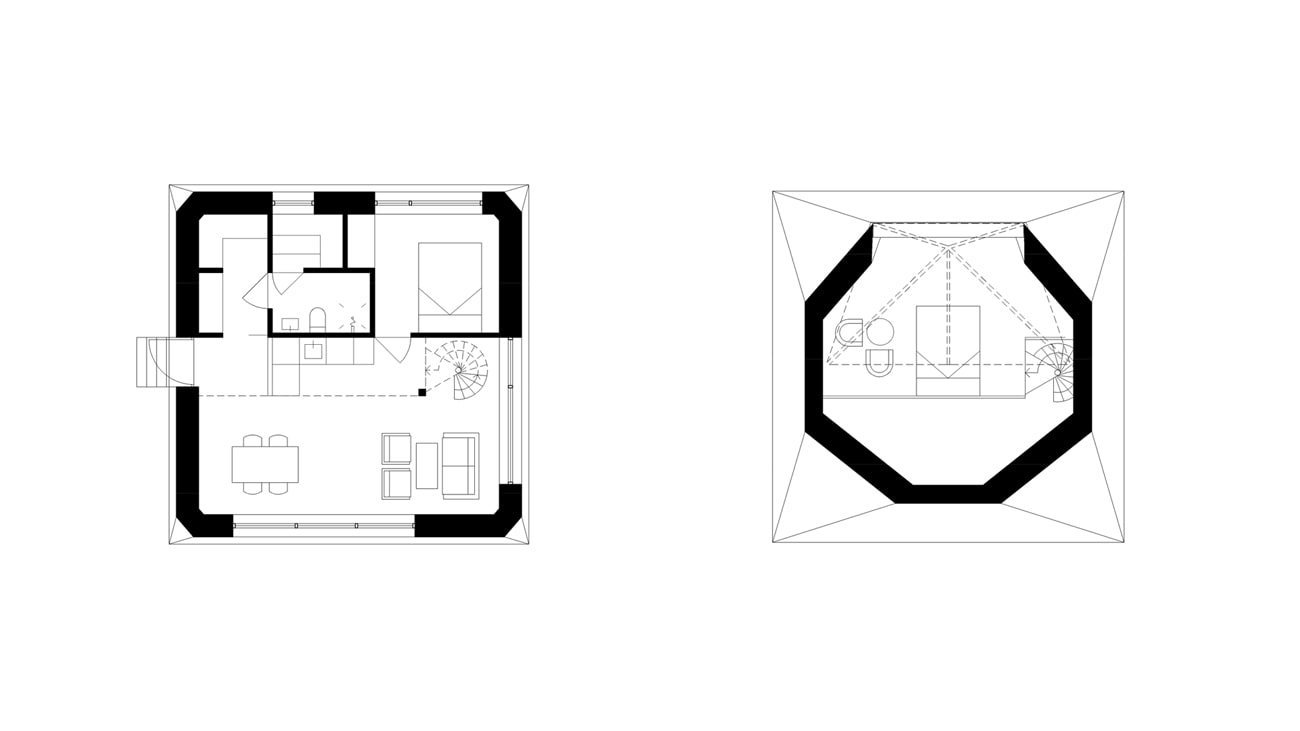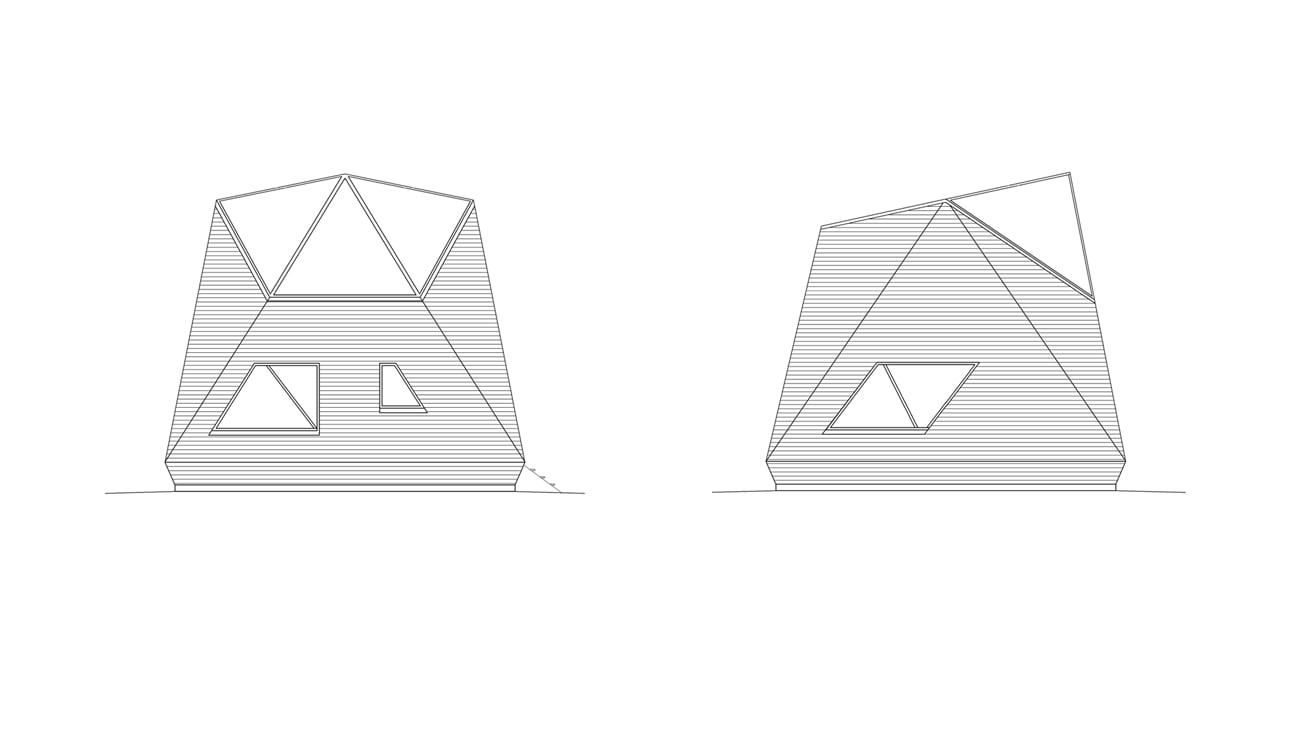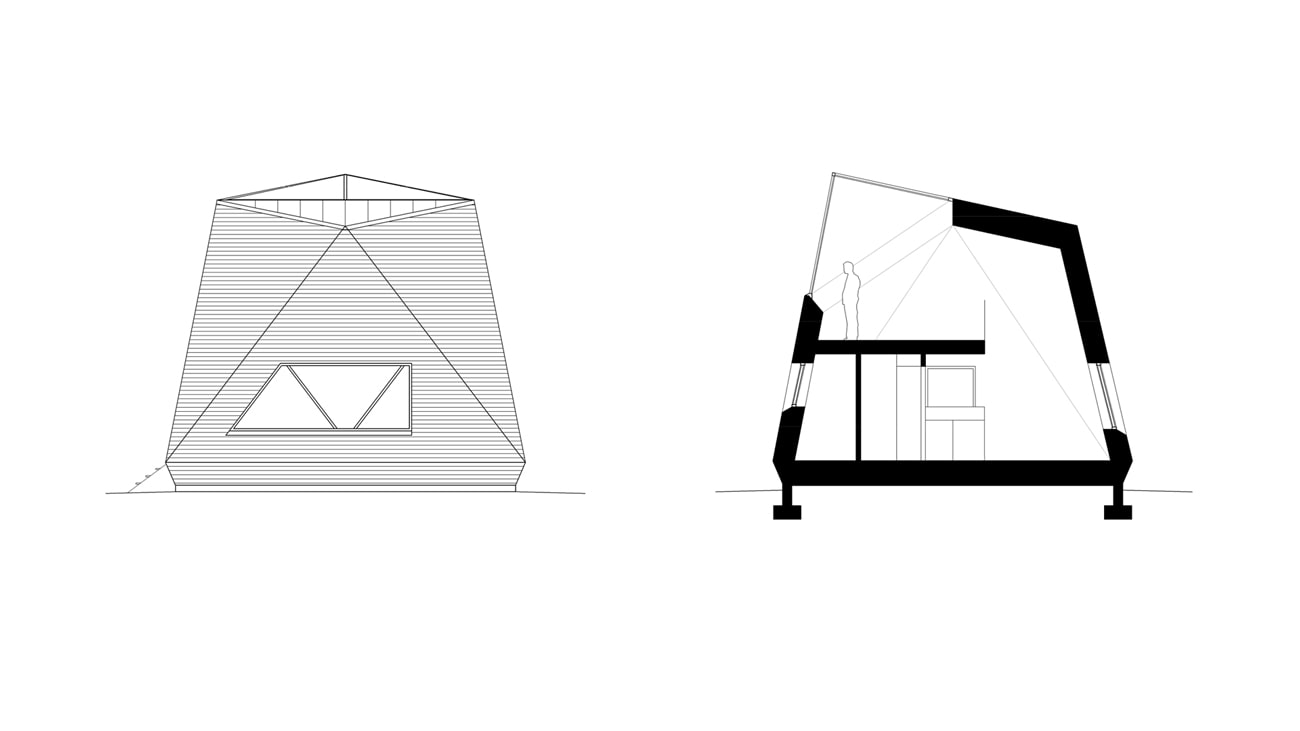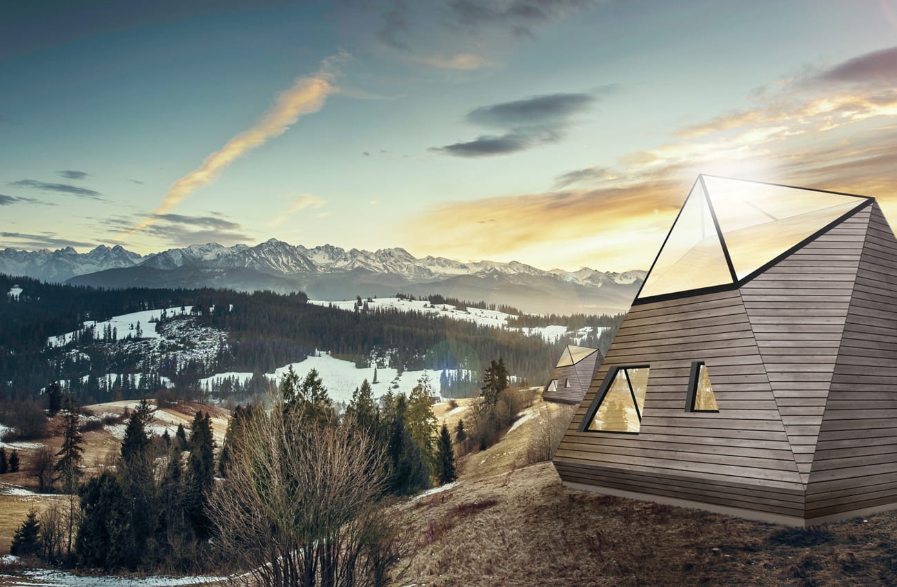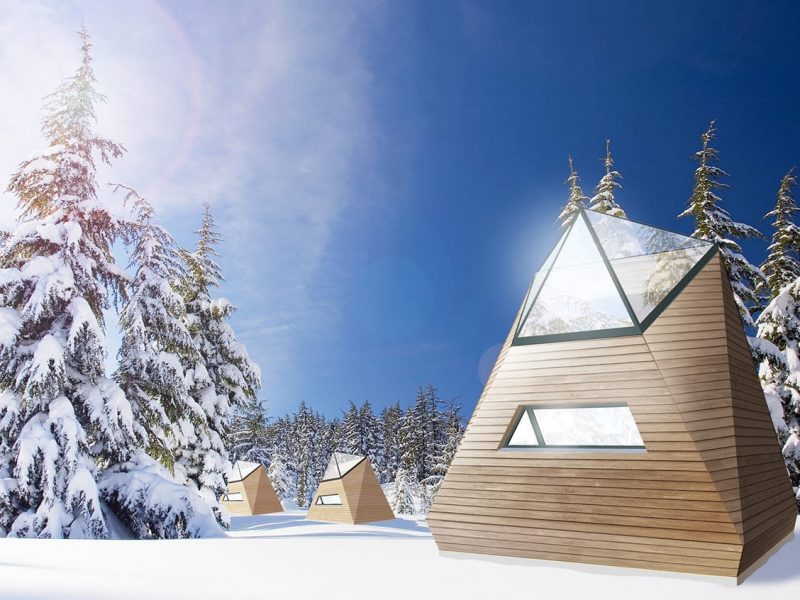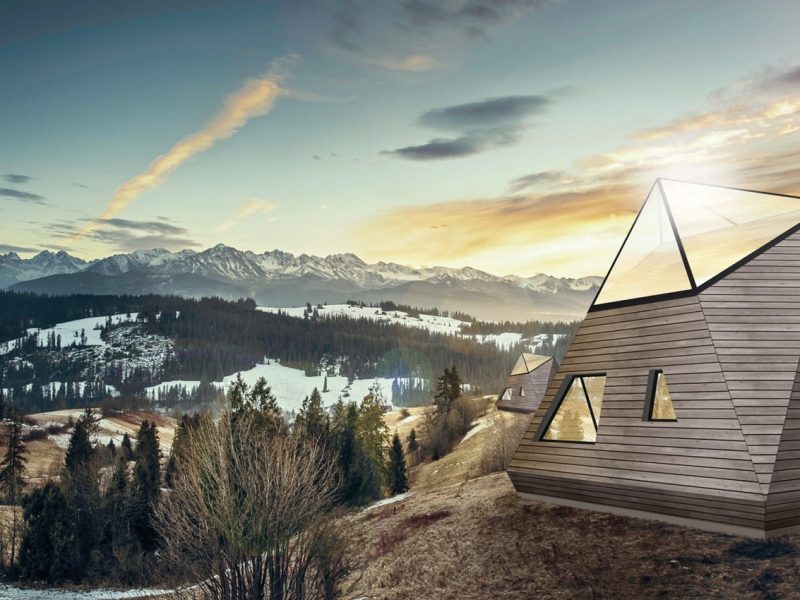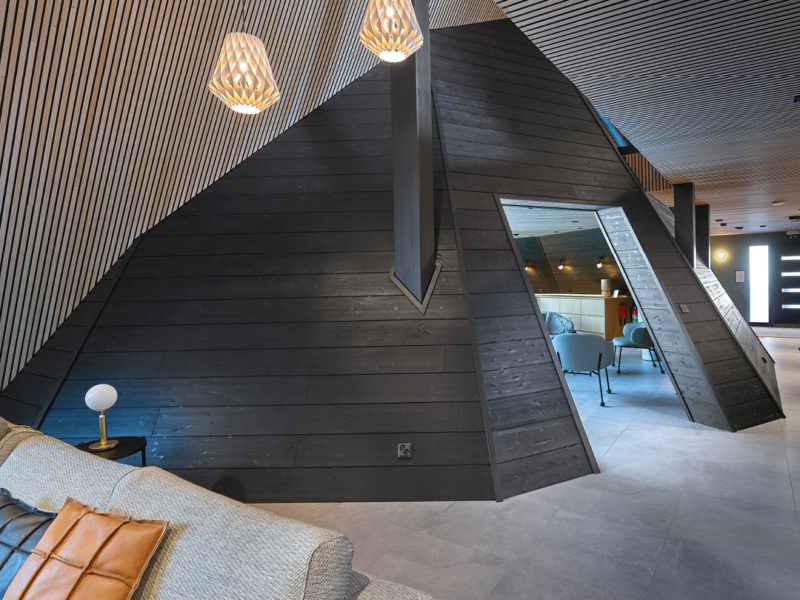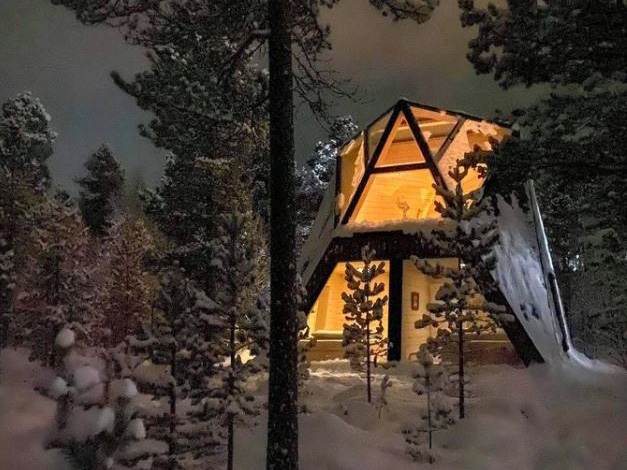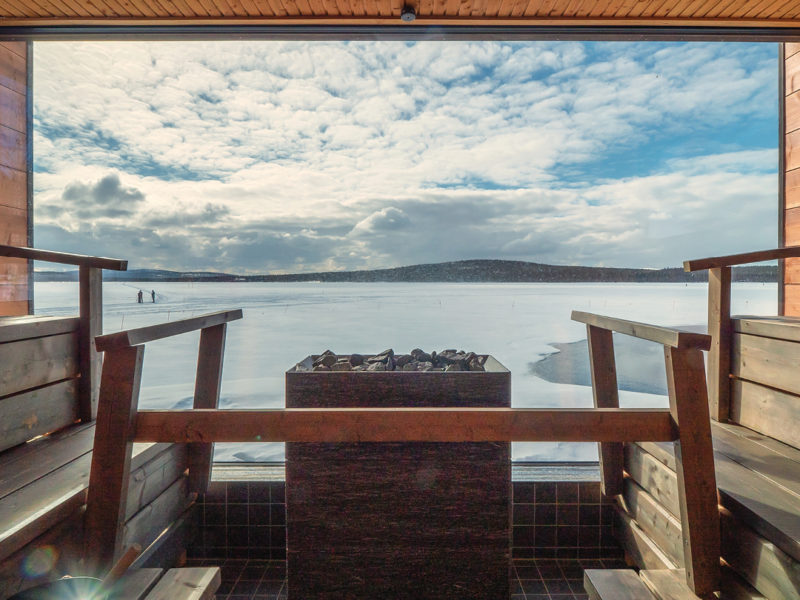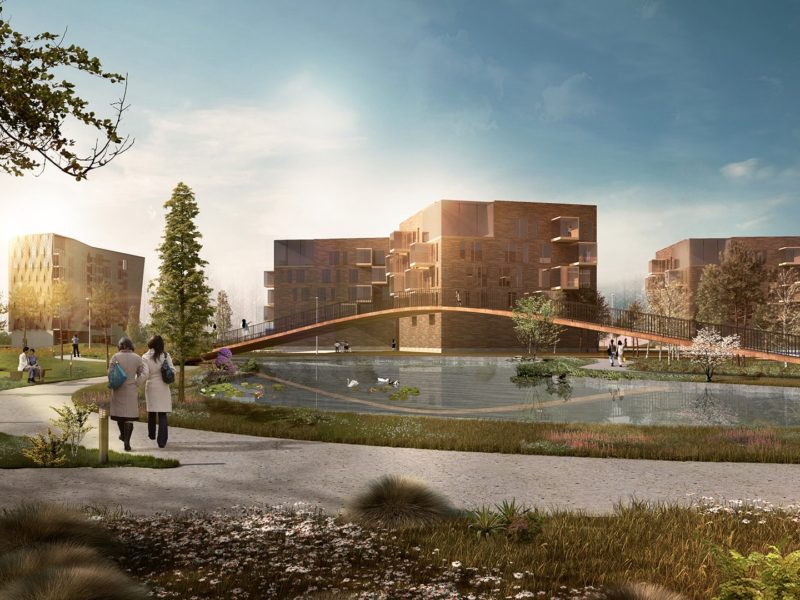Vega is a wood frame house with neat geometric shape. It is designed to be solid and compact. It has straightforward lines and clear characterisation.
Design features
The building’s most striking feature is the large glass top dominating the upper level. Because of this, natural light flows freely across all interior spaces. In addition to this, the feature makes the upstairs area a unique space. Here the boundaries between inside and outside are blurred. This space also doubles up as a sky observatory.
The house includes a double height lounge, one separate bedroom and generous extra space at balcony level. This area is also suitable for living or sleeping. In addition, other facilities available include kitchen and sauna.
The building’s construction method is wood timber frame structure and timber cladding.
This concept house is produced in collaboration with Finnish house manufacturer Honkatalot and is part of our very own Studio VOID Collection


